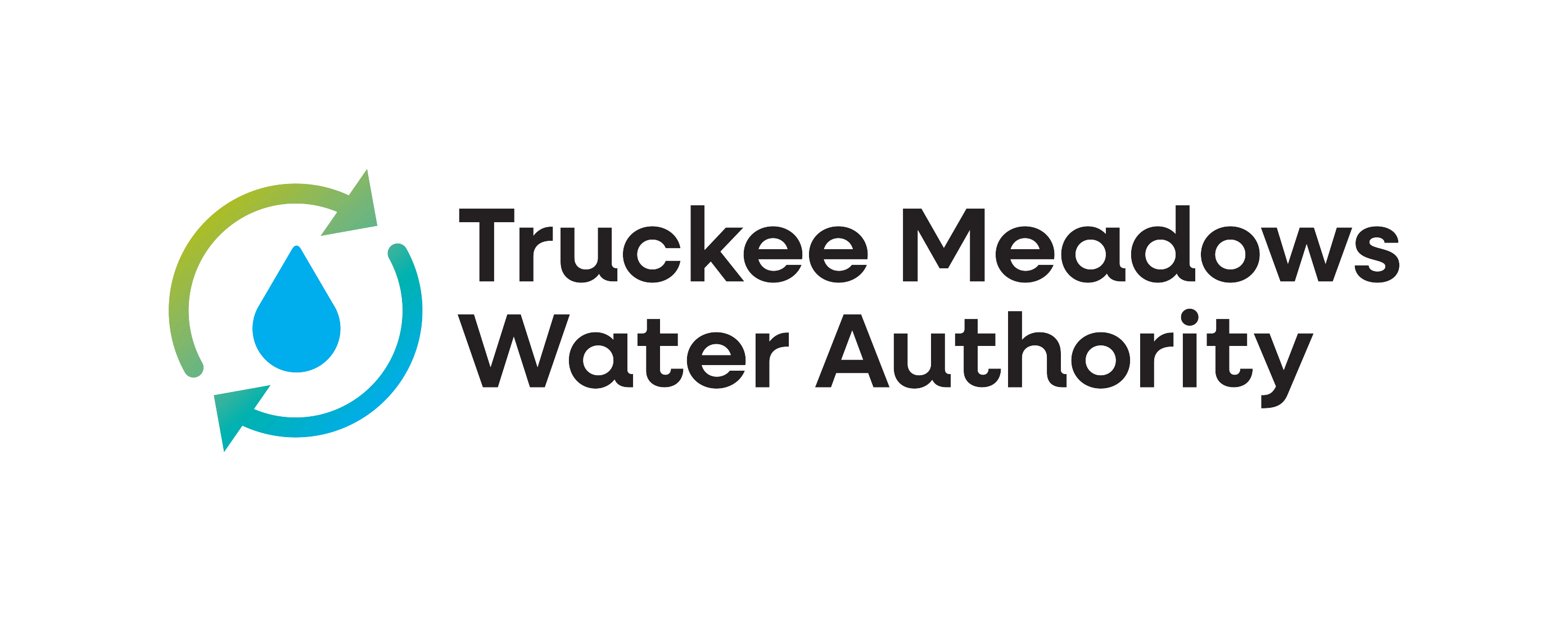Drawing Templates
The links below are for specified TMWA drawing files and templates as referenced on the New Construction page. These templates, TMWA's water drawing (W-1, and WE-1 where non-potable water will be used for irrigation...), are required for final drawing submittals. All templates are in AutoCAD 2010.
Drawing templates can be inserted in paper space and attribute information contained in the title block can be completed.
Before submission of plans, please familiarize yourself with the AutoCAD Submission Requirements.
New Business Drawing Files
- 34x22L - 22" x 34" TMWA base sheet
- 36x24L - 24" x 36" TMWA base sheet
- TMWA Construction Drawing Notes - Used on W-1 water plan sheets
Updated March 2023 - TMWA Bar Scales - Engineering and architects scales
- TMWA Sheet Symbols -North arrows, call before you dig
- Mapping Symbols - Water meters, valves, elbows, backflow, etc
- Linetypes - Used on both Capital and New Business projects
- CTB Plot Styles - Used on Capital projects
Capital Project Drawing Files
SUPPORTING FILES BELOW ARE USED FOR PUMP STATIONS, STORAGE TANKS, TRANSMISSION MAINS, ETC.
These files and templates are to be used by TMWA's external consultants on all capital projects. The files are compressed zip files.
- Linetypes - Used on both Capital and New Business projects
- Mapping Symbols - Used on both Capital and New Business projects
- CTB Plot Styles - Used on both Capital and New Business projects
- Title Block Drawing files Updated July 2024
